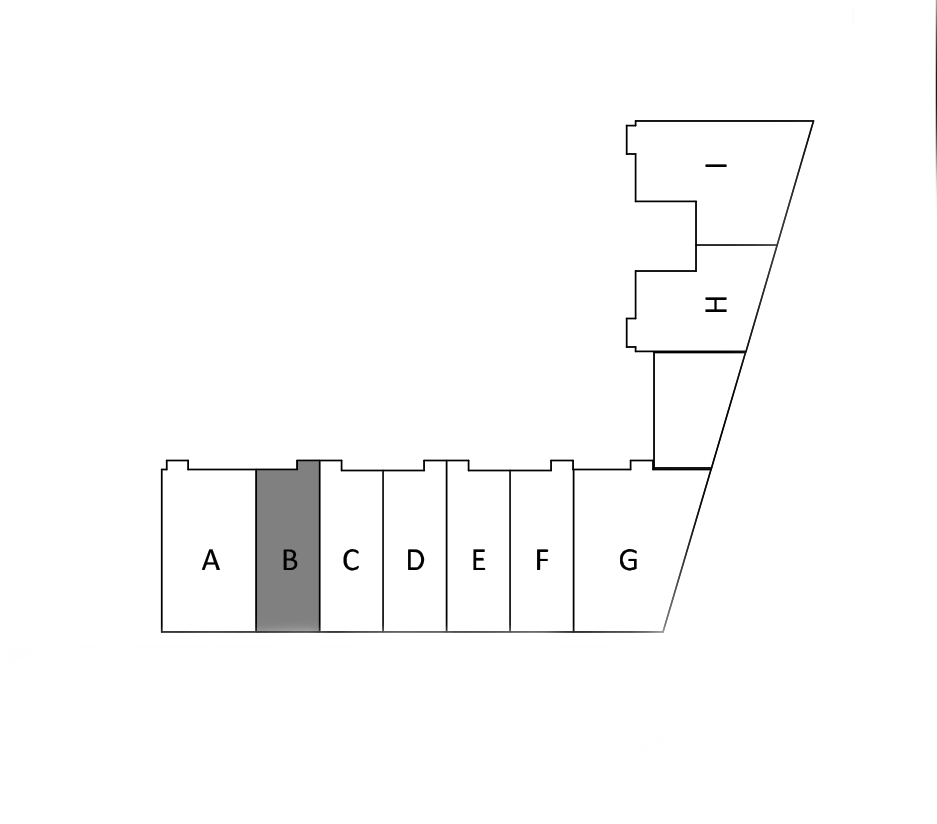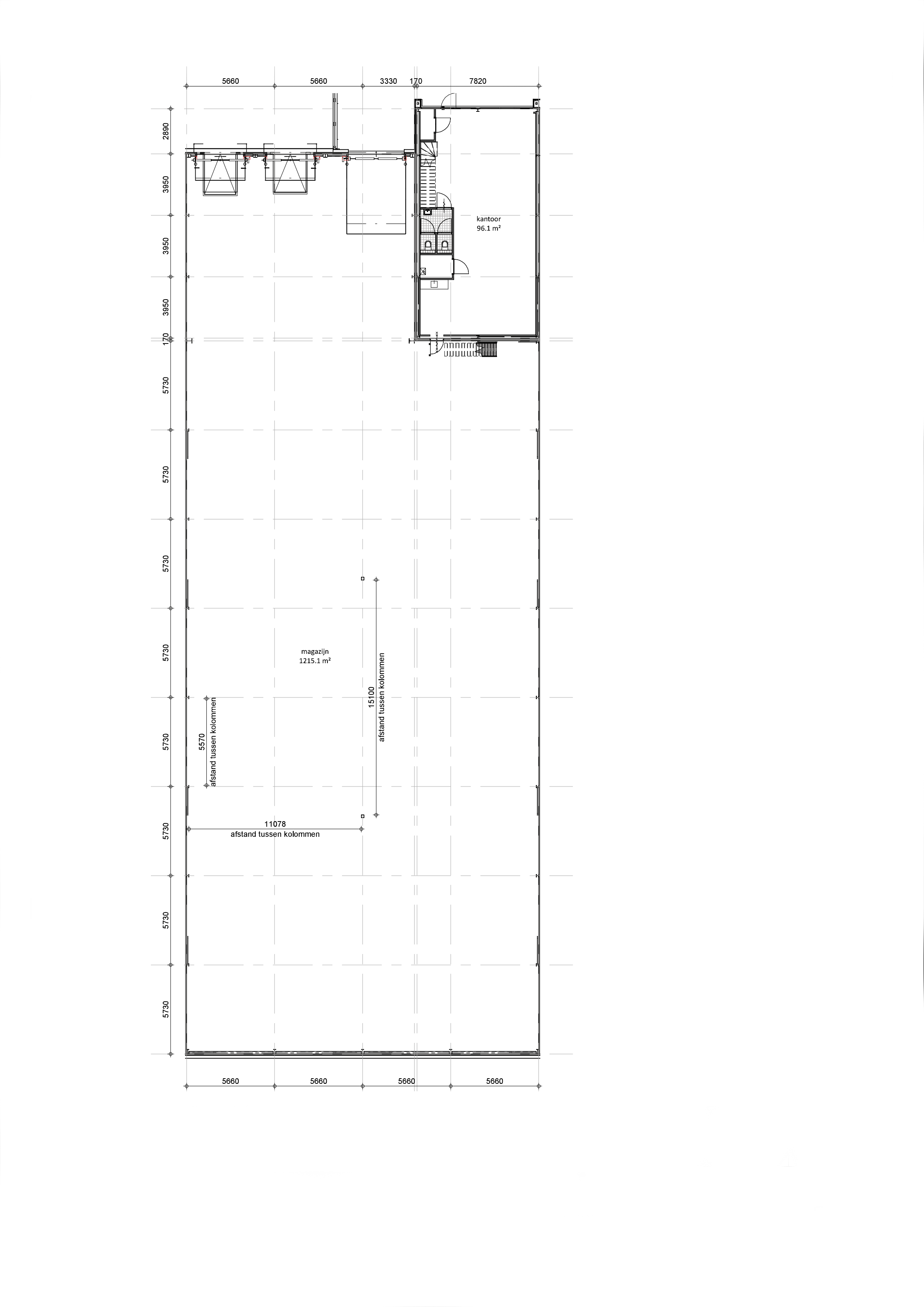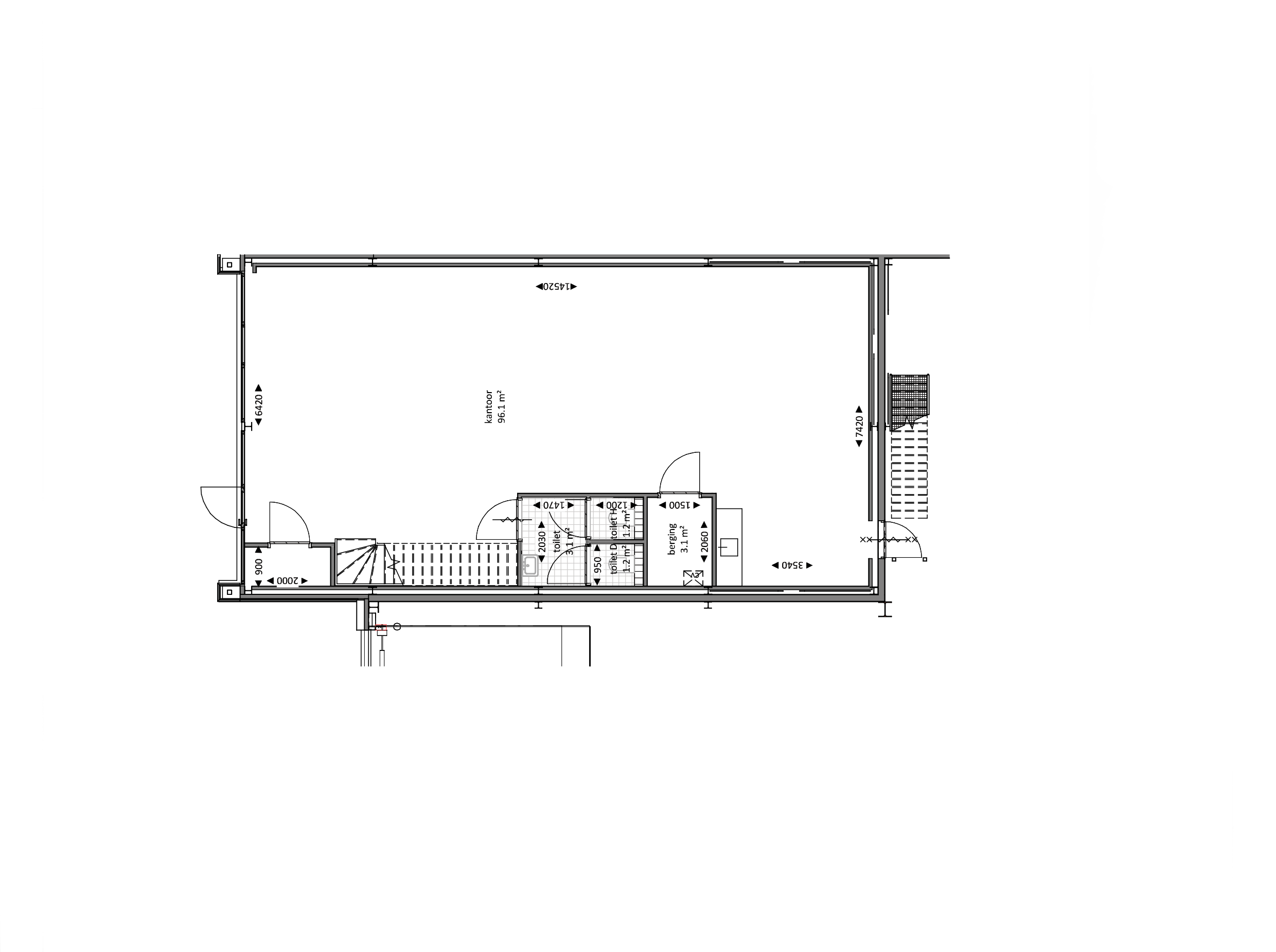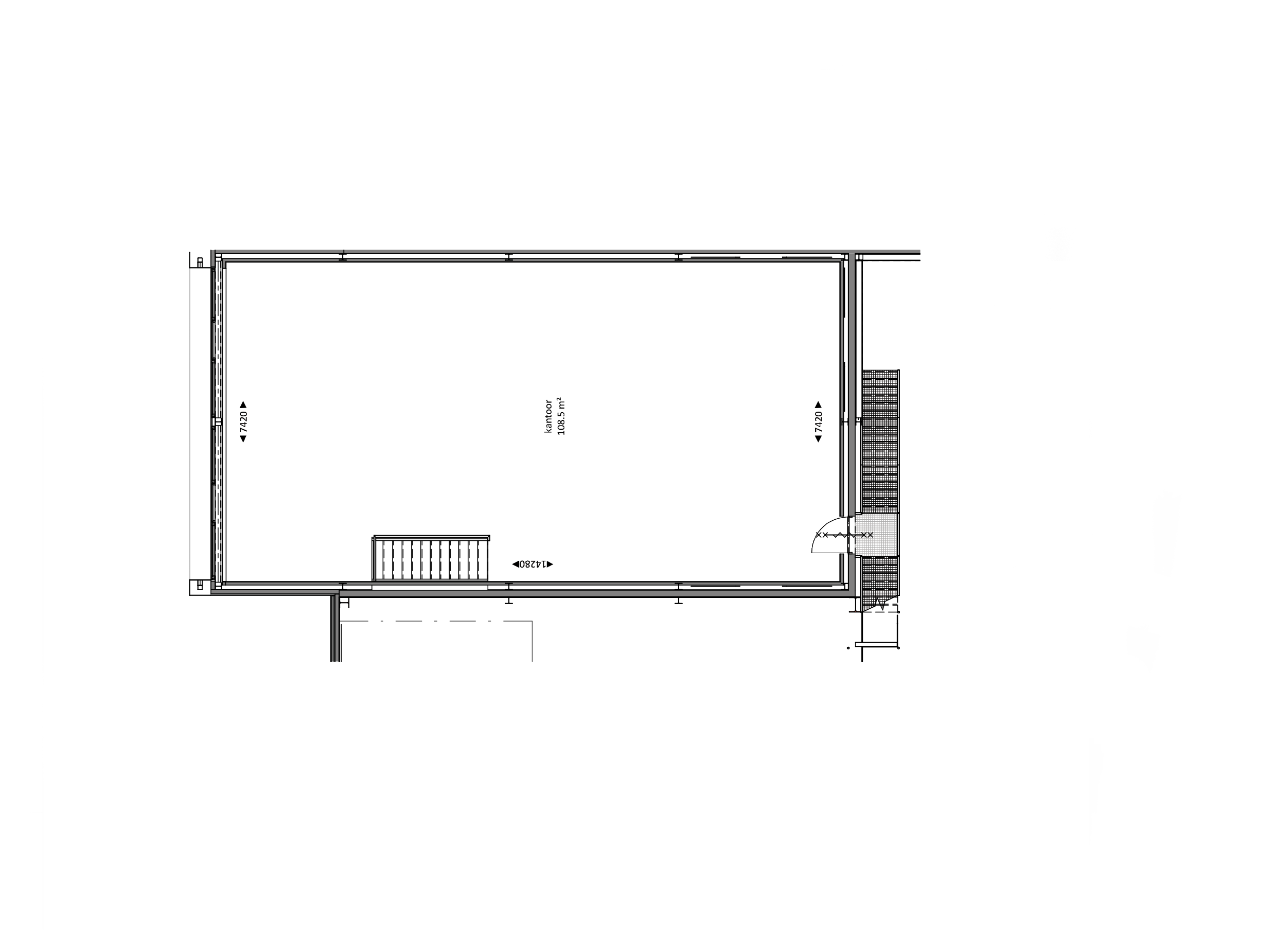UNIT B
- Warehouse 1,211 sq m
- Office GF 105 sq m
- Office 1st 103 sq m
- Mezzanine 178 sq m
1,597 sq m

Ground floor

Parking spaces:
10 in total (3 in front of unit and 7 in parking facility at site).
Warehouse:
- clear height: approx. 8.7 meters
- floor load maximum 3,500 kg per sq m
- mezzanine floor load approx. 500 kg per sq m
- 3 loading docks per unit 3 x 3 m
- 1 overhead door per unit 3.6 x 4.5 m
- truck court 36 meters
- LED-lighting
- heating by means of gas heaters
- 380V power current
- Sub-meters for gas and stand alone meters for electricity and water per unit.
Office space:
- floor load around 400 kg per sq m
- pantry
- suspended ceilings with LED lighting
- cable ducts
- heating (by means of radiators / convectors)
- sanitation
- mechanical ventilation.
Office ground floor

Office 1st floor
